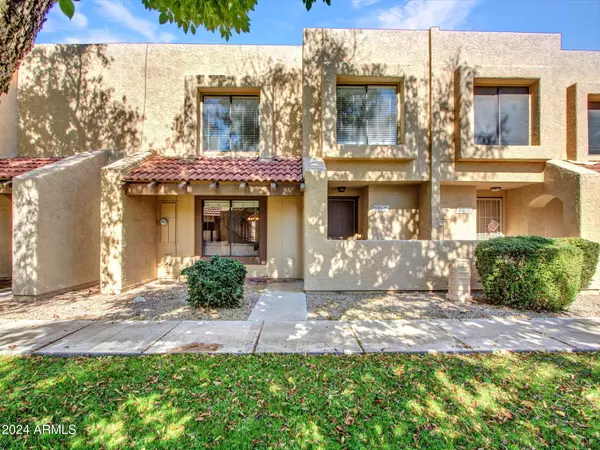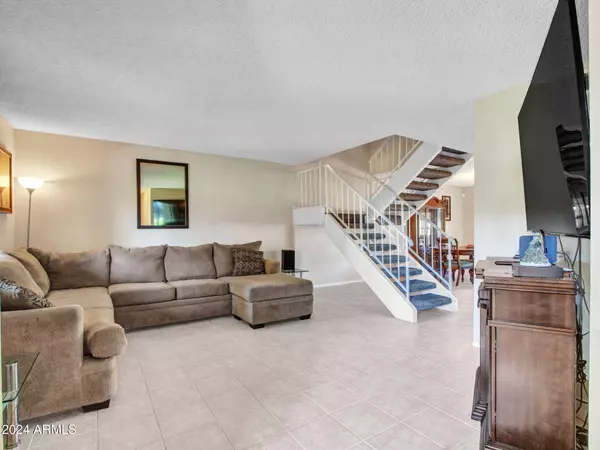5817 W EVANS Drive Glendale, AZ 85306
UPDATED:
01/08/2025 01:16 AM
Key Details
Property Type Townhouse
Sub Type Townhouse
Listing Status Active
Purchase Type For Sale
Square Footage 1,726 sqft
Price per Sqft $187
Subdivision Northern Manor West 2
MLS Listing ID 6758369
Bedrooms 3
HOA Fees $240/mo
HOA Y/N Yes
Originating Board Arizona Regional Multiple Listing Service (ARMLS)
Year Built 1983
Annual Tax Amount $563
Tax Year 2023
Lot Size 178 Sqft
Property Description
Home is a close walking distance to the community pool. We have access to no down payment loans, FHA loans under 6%* credit score requirements, which is .5-.625 lower than most banks and can save you approx $150 month.
Location
State AZ
County Maricopa
Community Northern Manor West 2
Direction south to acoma. East on Acoma. can park in street or find a visitor spot in community.
Rooms
Master Bedroom Upstairs
Den/Bedroom Plus 3
Separate Den/Office N
Interior
Interior Features Upstairs, Eat-in Kitchen, Full Bth Master Bdrm, Laminate Counters
Heating Electric
Cooling Refrigeration
Flooring Carpet, Tile
Fireplaces Number No Fireplace
Fireplaces Type None
Fireplace No
SPA None
Exterior
Carport Spaces 2
Fence Block
Pool None
Community Features Community Pool, Tennis Court(s), Biking/Walking Path
Amenities Available Management
Roof Type Built-Up
Private Pool No
Building
Lot Description Desert Front, Gravel/Stone Front, Gravel/Stone Back
Story 2
Builder Name unknown
Sewer Public Sewer
Water City Water
New Construction No
Schools
Elementary Schools Kachina Elementary School
Middle Schools Kachina Elementary School
High Schools Cactus High School
School District Peoria Unified School District
Others
HOA Name Management Support
HOA Fee Include Trash,Water,Maintenance Exterior
Senior Community No
Tax ID 231-05-521
Ownership Fee Simple
Acceptable Financing Conventional, FHA, VA Loan
Horse Property N
Listing Terms Conventional, FHA, VA Loan

Copyright 2025 Arizona Regional Multiple Listing Service, Inc. All rights reserved.



