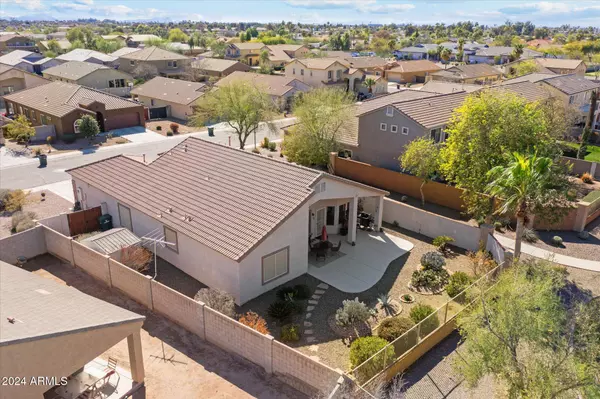1134 E JAHNS Drive Casa Grande, AZ 85122
UPDATED:
01/03/2025 08:16 AM
Key Details
Property Type Single Family Home
Sub Type Single Family - Detached
Listing Status Active
Purchase Type For Sale
Square Footage 2,267 sqft
Price per Sqft $167
Subdivision Cottonwood Ranch Parcel C
MLS Listing ID 6798854
Style Other (See Remarks),Ranch
Bedrooms 3
HOA Fees $73/mo
HOA Y/N Yes
Originating Board Arizona Regional Multiple Listing Service (ARMLS)
Year Built 2008
Annual Tax Amount $1,716
Tax Year 2024
Lot Size 7,823 Sqft
Acres 0.18
Property Description
A standout feature of this home is its serene backyard oasis. With no neighbors behind, the property backs to a common space, providing privacy and tranquility. The backyard features a covered patio area, ideal for outdoor dining and relaxation, as well as a thoughtfully designed and landscaped yard with desert plants.
Opportunity is knocking. This is truly a very Special Home: Don't miss out on the chance to make it YOURS!!!
Location
State AZ
County Pinal
Community Cottonwood Ranch Parcel C
Direction North on Trekell to East on Shadow Ridge to North on Mandeville to East on Jahns.
Rooms
Other Rooms BonusGame Room
Master Bedroom Split
Den/Bedroom Plus 5
Separate Den/Office Y
Interior
Interior Features Breakfast Bar, 9+ Flat Ceilings, Central Vacuum, No Interior Steps, Vaulted Ceiling(s), Kitchen Island, Pantry, Double Vanity, Full Bth Master Bdrm, Separate Shwr & Tub, Granite Counters
Heating Natural Gas
Cooling Ceiling Fan(s), Refrigeration
Flooring Vinyl, Tile
Fireplaces Type Living Room, Gas
Fireplace Yes
Window Features Sunscreen(s),Dual Pane
SPA None
Exterior
Exterior Feature Covered Patio(s), Patio
Parking Features Electric Door Opener
Garage Spaces 2.0
Garage Description 2.0
Fence Block, Wrought Iron
Pool None
Community Features Playground, Biking/Walking Path
Amenities Available Management
Roof Type Tile
Private Pool No
Building
Lot Description Sprinklers In Rear, Sprinklers In Front, Desert Back, Desert Front, Auto Timer H2O Front, Auto Timer H2O Back
Story 1
Builder Name Sunstone Homes
Sewer Sewer in & Cnctd, Public Sewer
Water Pvt Water Company
Architectural Style Other (See Remarks), Ranch
Structure Type Covered Patio(s),Patio
New Construction No
Schools
Elementary Schools Ironwood School
Middle Schools Cactus Middle School
High Schools Vista Grande High School
School District Casa Grande Union High School District
Others
HOA Name Cottonwood Ranch CG
HOA Fee Include Maintenance Grounds
Senior Community No
Tax ID 505-01-241
Ownership Fee Simple
Acceptable Financing Conventional, FHA, VA Loan
Horse Property N
Listing Terms Conventional, FHA, VA Loan

Copyright 2025 Arizona Regional Multiple Listing Service, Inc. All rights reserved.



