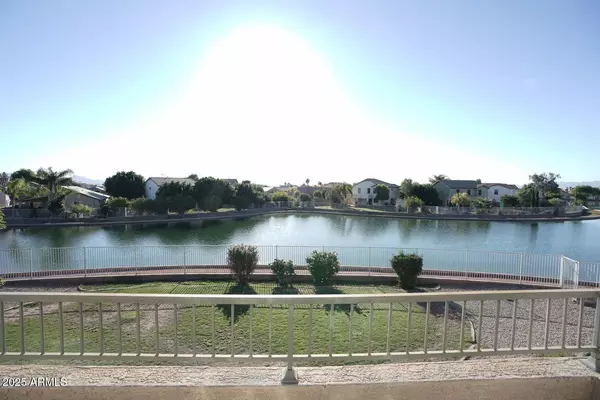2706 N 111TH Lane Avondale, AZ 85392

UPDATED:
Key Details
Property Type Single Family Home
Sub Type Single Family Residence
Listing Status Pending
Purchase Type For Rent
Square Footage 2,038 sqft
Subdivision Crystal Gardens Phase 2 Parcel 6
MLS Listing ID 6896901
Bedrooms 4
HOA Y/N Yes
Year Built 2001
Lot Size 8,652 Sqft
Acres 0.2
Property Sub-Type Single Family Residence
Source Arizona Regional Multiple Listing Service (ARMLS)
Property Description
Welcome to this spacious 4-bedroom, 2.5-bathroom home nestled in the picturesque Crystal Gardens neighborhood. Enjoy scenic walking paths that wind along the lakes—perfect for peaceful morning or evening strolls.The home features a generous formal living and dining area, ideal for entertaining. Downstairs, a cozy family room with a charming fireplace offers the perfect space to relax. The eat-in kitchen includes a center island and overlooks the tranquil lake.
Retreat to the spacious master suite, complete with a private balcony offering stunning lake views. The beautifully landscaped backyard is a true oasis, featuring mature trees, plenty of space for outdoor fun, and direct access to lake from backyard
Location
State AZ
County Maricopa
Community Crystal Gardens Phase 2 Parcel 6
Area Maricopa
Direction I-10 to 107th Avenue, north to Thomas Road, West to 111th Ave/Crystal Garden Parkway, South on Crystal Garden Pkwy to Edgemont, west to first cul-de-sac (111th ave)
Rooms
Other Rooms Great Room, Family Room
Master Bedroom Upstairs
Den/Bedroom Plus 4
Separate Den/Office N
Interior
Interior Features High Speed Internet, Double Vanity, Upstairs, Eat-in Kitchen, Kitchen Island, Separate Shwr & Tub
Heating Electric
Cooling Central Air, Ceiling Fan(s)
Flooring Carpet, Tile
Fireplaces Type Gas Fireplace, Fireplace Family Rm
Furnishings Unfurnished
Fireplace Yes
SPA None
Laundry Washer Hookup, 220 V Dryer Hookup, Inside
Exterior
Exterior Feature Balcony
Parking Features Direct Access, Garage Door Opener
Garage Spaces 2.0
Garage Description 2.0
Fence Block, Wrought Iron
Community Features Lake, Near Bus Stop, Biking/Walking Path
Utilities Available SRP
Waterfront Description true
View Mountain(s)
Roof Type Tile
Porch Covered Patio(s)
Total Parking Spaces 2
Private Pool No
Building
Lot Description Sprinklers In Rear, Sprinklers In Front, Cul-De-Sac, Gravel/Stone Front, Gravel/Stone Back, Grass Front, Grass Back
Story 2
Builder Name Continental
Sewer Public Sewer
Water City Water
Structure Type Balcony
New Construction No
Schools
Elementary Schools Canyon Breeze Elementary
Middle Schools Canyon Breeze Elementary
High Schools Westview High School
School District Tolleson Union High School District
Others
Pets Allowed Lessor Approval
HOA Name Crystal Gardens
Senior Community No
Tax ID 102-29-752
Horse Property N
Disclosures Agency Discl Req, Seller Discl Avail, Vicinity of an Airport
Possession Refer to Date Availb

Copyright 2026 Arizona Regional Multiple Listing Service, Inc. All rights reserved.
Learn More About LPT Realty




