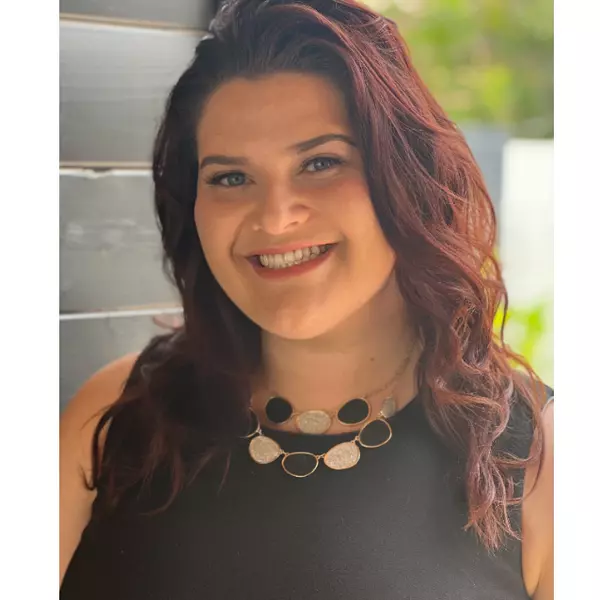2405 E CHARLOTTE Drive Phoenix, AZ 85024

Open House
Sun Sep 28, 11:00am - 3:00pm
UPDATED:
Key Details
Property Type Single Family Home
Sub Type Single Family Residence
Listing Status Active
Purchase Type For Sale
Square Footage 4,088 sqft
Price per Sqft $269
Subdivision Desert Peak Unit 2
MLS Listing ID 6913481
Bedrooms 5
HOA Fees $210/qua
HOA Y/N Yes
Year Built 2008
Annual Tax Amount $3,850
Tax Year 2024
Lot Size 0.261 Acres
Acres 0.26
Property Sub-Type Single Family Residence
Source Arizona Regional Multiple Listing Service (ARMLS)
Property Description
Location
State AZ
County Maricopa
Community Desert Peak Unit 2
Direction West on Pinnacle Peak rd, right on Lieber, left on Charlotte, third house on the left.
Rooms
Other Rooms Great Room, Family Room
Den/Bedroom Plus 5
Separate Den/Office N
Interior
Interior Features Granite Counters, Eat-in Kitchen, Breakfast Bar, Kitchen Island, Pantry, Full Bth Master Bdrm, Separate Shwr & Tub
Heating Natural Gas
Cooling Central Air, Ceiling Fan(s), Programmable Thmstat
Fireplaces Type 1 Fireplace
Fireplace Yes
Appliance Gas Cooktop
SPA None
Exterior
Exterior Feature Playground, Private Pickleball Court(s), Hand/Racquetball Cts, Built-in Barbecue
Parking Features RV Gate, Electric Vehicle Charging Station(s)
Garage Spaces 3.0
Garage Description 3.0
Fence Wood
Pool Heated
Landscape Description Irrigation Back
Community Features Playground
View Mountain(s)
Roof Type Tile
Private Pool Yes
Building
Lot Description Sprinklers In Rear, Sprinklers In Front, Corner Lot, Auto Timer H2O Back, Irrigation Back
Story 2
Builder Name DR Horton
Sewer Public Sewer
Water City Water
Structure Type Playground,Private Pickleball Court(s),Hand/Racquetball Cts,Built-in Barbecue
New Construction No
Schools
Elementary Schools Boulder Creek Elementary
Middle Schools Mountain Trail Middle School
High Schools Pinnacle High School
School District Paradise Valley Unified District
Others
HOA Name Desert Peak
HOA Fee Include Maintenance Grounds,Street Maint
Senior Community No
Tax ID 212-42-504
Ownership Fee Simple
Acceptable Financing Cash, Conventional, FHA
Horse Property N
Disclosures Seller Discl Avail, Vicinity of an Airport
Possession Close Of Escrow
Listing Terms Cash, Conventional, FHA

Copyright 2025 Arizona Regional Multiple Listing Service, Inc. All rights reserved.
Learn More About LPT Realty




