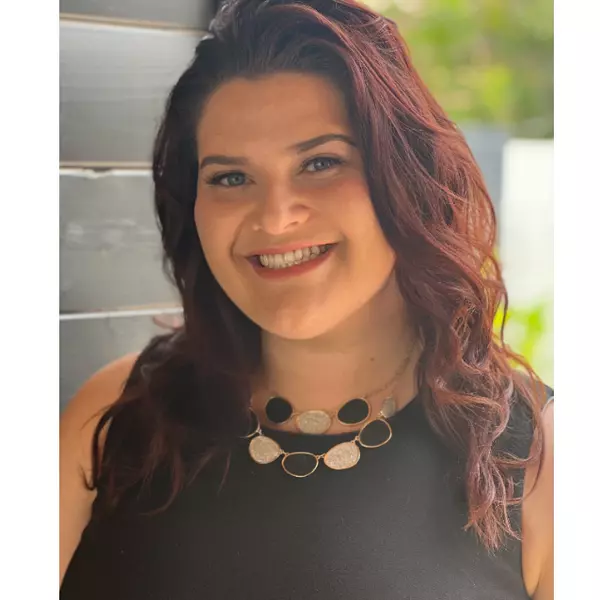4043 E PONY Lane #104 Gilbert, AZ 85295

UPDATED:
Key Details
Property Type Townhouse
Sub Type Townhouse
Listing Status Active
Purchase Type For Rent
Square Footage 1,308 sqft
Subdivision Fincher Fields Multi-Family Amd
MLS Listing ID 6916866
Style Contemporary
Bedrooms 3
HOA Y/N Yes
Year Built 2019
Lot Size 1,144 Sqft
Acres 0.03
Property Sub-Type Townhouse
Source Arizona Regional Multiple Listing Service (ARMLS)
Property Description
Location
State AZ
County Maricopa
Community Fincher Fields Multi-Family Amd
Direction N on Recker; E on Cooley Loop Rd. Unit faces field; park on Cooley Loop or at pool off Pony Lane, behind house.
Rooms
Other Rooms Great Room
Master Bedroom Split
Den/Bedroom Plus 3
Separate Den/Office N
Interior
Interior Features High Speed Internet, Granite Counters, Double Vanity, Master Downstairs, Breakfast Bar, 9+ Flat Ceilings, Soft Water Loop, Pantry, 3/4 Bath Master Bdrm
Heating ENERGY STAR Qualified Equipment, Electric
Cooling Central Air, Ceiling Fan(s), ENERGY STAR Qualified Equipment, Programmable Thmstat
Flooring Carpet, Tile
Fireplaces Type No Fireplace
Furnishings Unfurnished
Fireplace No
Window Features Low-Emissivity Windows,Dual Pane,ENERGY STAR Qualified Windows,Tinted Windows
SPA None
Laundry Engy Star (See Rmks), Dryer Included, Inside, Stacked Washer/Dryer, Washer Included
Exterior
Exterior Feature Balcony
Parking Features Unassigned, Garage Door Opener, Rear Vehicle Entry
Garage Spaces 2.0
Garage Description 2.0
Fence None
View Mountain(s)
Roof Type Tile
Private Pool No
Building
Dwelling Type String
Story 2
Builder Name Lennar
Sewer Public Sewer
Water City Water
Architectural Style Contemporary
Structure Type Balcony
New Construction No
Schools
Elementary Schools Higley Traditional Academy
Middle Schools Higley High School
High Schools Higley High School
School District Higley Unified School District
Others
Pets Allowed No
HOA Name Solana
Senior Community No
Tax ID 304-97-665
Horse Property N
Disclosures Agency Discl Req
Possession Immediate
Virtual Tour https://mls.ricoh360.com/9e106dc8-a043-4f86-b2a3-4fe202521630

Copyright 2025 Arizona Regional Multiple Listing Service, Inc. All rights reserved.
Learn More About LPT Realty




