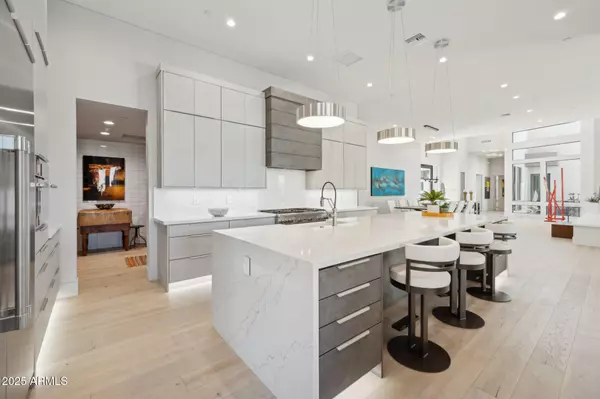12416 N Cloud Crest Trail Fountain Hills, AZ 85268

Open House
Sat Nov 15, 12:00pm - 2:00pm
UPDATED:
Key Details
Property Type Single Family Home
Sub Type Single Family Residence
Listing Status Active
Purchase Type For Sale
Square Footage 5,281 sqft
Price per Sqft $814
Subdivision Eagle Ridge At Fountain Hills
MLS Listing ID 6921686
Style Contemporary
Bedrooms 4
HOA Fees $360/qua
HOA Y/N Yes
Year Built 2022
Annual Tax Amount $9,393
Tax Year 2025
Lot Size 0.883 Acres
Acres 0.88
Property Sub-Type Single Family Residence
Source Arizona Regional Multiple Listing Service (ARMLS)
Property Description
Modern architecture that blends clean lines is both luxurious and welcoming
Three fountain water feature graces the front entry
Steel & glass pivot door with clerestory and side lights
Massive media room with 8' gas fireplace with towering tile wall, cocktail area, wet bar and access to outdoor living spaces
Wet bar features a Scotsman "fresh ice" system, bar sink, tons of storage as well as bar seating
Multiple level outdoor living area is resort worthy with valley lights views in the
10' - 2 way sliding glass walls at the family room
Half bath - Upscale slab Quartz Counter, tile walls with crystal style pendant lights
PRIVATE RESORT OUTDOOR AREAS:
Multi-level "outdoor living room" with big mountain views
Multiple firepit seating areas and "Ahhhh, those mountain views!"
Pebble sheen, negative edge, heated pool and spa with spillover feature
Pool equipment is automated Pentair with remote capabilities
PROFESSIONAL GRADE KITCHEN:
12 feet Quartz waterfall island with farm sink, tons of storage, Thermador SS built-in dishwasher and counter seating
Thermador 48" SS range with 6 burner, griddle and 2 convection ovens,
Custom cabinetry with soft close doors and drawers with over 30 large drawers for great efficiency
Quartz slab counters and backsplash
Large Pantry features custom stainless shelf and racking system with marble tops
Bar offering two Zephyr wine and beverage coolers
Outdoor cooking includes Quartz BBQ bar the Delta Heat grill and Dealt Heat 4-burners
GUEST SUITES - ULTIMATE HOSPITALITY:
Primary suite features a gracious sitting area framed with mountain views from a wall of windows, tons of recessed lighting and a modern fan
Primary 19' x 22' bath features dual dressing areas, sitting area, W/I 10' x 6' shower - glass with tile surround with multiple heads and standalone tub
Expanded 19' x 18' well-appointed W/I closet has a center storage island and tons of drawers, shoe shelves and hanging space
Three spacious suites include a secondary primary suite, plus two guest suites in a private wing with patio access
All suites feature walk-in, tile & glass showers, Quartz slab counters, either walk-in closets or room for luggage for guest convenience, lux fans and tons of lighting
QUALITY SYSTEMS AND CONVENIENCES:
6 car garage (2 tandem) has epoxied floor, pre-wired with 220 EV hook-up, pipe for natural gas-powered car
Hubbardton Forge lighting fixtures
Light Oak 7 ½" x 6' wood flooring in all living areas
The great room features a commercial grade, soundproof acoustic ceiling for a quiet ambience no matter how loud the party gets!
All 5 HVAC's installed in 2022 and maintained bi-annually
Customized laundry area with sink and room for fridge
Milgard dual-pane windows with bug screens
3M window tint
Upgraded window coverings include wood shutters, electric blinds and retractable shades at the patio
Paver driveway and walkway
Central vac sys
Two gas water heaters with hot water recirculatory pumps: 75 and 50 gallons
Soft water system
Exterior walls and ceilings with high efficiency sprayed foam insulation
Location
State AZ
County Maricopa
Community Eagle Ridge At Fountain Hills
Area Maricopa
Direction Shea to left onto palisades, left onto Eagle Ridge Dr and left into Eagle Ridge through Gate onto Cloud Crest Trail. Home is on the right.
Rooms
Other Rooms Great Room
Master Bedroom Split
Den/Bedroom Plus 5
Separate Den/Office Y
Interior
Interior Features High Speed Internet, Granite Counters, Double Vanity, Eat-in Kitchen, Breakfast Bar, 9+ Flat Ceilings, Central Vacuum, Roller Shields, Wet Bar, Kitchen Island, Pantry, Full Bth Master Bdrm, Separate Shwr & Tub
Heating Natural Gas
Cooling Central Air, Ceiling Fan(s), ENERGY STAR Qualified Equipment, Programmable Thmstat
Flooring Tile, Wood
Fireplace Yes
Window Features Low-Emissivity Windows,Dual Pane,ENERGY STAR Qualified Windows,Tinted Windows
Appliance Water Purifier
SPA Heated,Private
Exterior
Exterior Feature Private Street(s), Built-in Barbecue
Parking Features Tandem Garage, Garage Door Opener, Direct Access, Over Height Garage
Garage Spaces 6.0
Garage Description 6.0
Fence Wrought Iron
Pool Fenced, Heated
Community Features Gated
Utilities Available SRP
View City Lights, Mountain(s)
Roof Type Foam
Porch Covered Patio(s), Patio
Total Parking Spaces 6
Private Pool Yes
Building
Lot Description Sprinklers In Rear, Sprinklers In Front, Natural Desert Back, Auto Timer H2O Front, Natural Desert Front, Auto Timer H2O Back
Story 1
Builder Name Picasso Homes
Sewer Public Sewer
Water Pvt Water Company
Architectural Style Contemporary
Structure Type Private Street(s),Built-in Barbecue
New Construction No
Schools
Elementary Schools Mcdowell Mountain Elementary School
Middle Schools Fountain Hills Middle School
High Schools Fountain Hills High School
School District Fountain Hills Unified District
Others
HOA Name Eagle Ridge
HOA Fee Include Maintenance Grounds
Senior Community No
Tax ID 176-14-481
Ownership Fee Simple
Acceptable Financing Cash, Conventional
Horse Property N
Disclosures Seller Discl Avail
Possession Close Of Escrow
Listing Terms Cash, Conventional
Virtual Tour https://my.matterport.com/show/?m=AzM5amLARna&brand=0&mls=1&

Copyright 2025 Arizona Regional Multiple Listing Service, Inc. All rights reserved.
Learn More About LPT Realty




