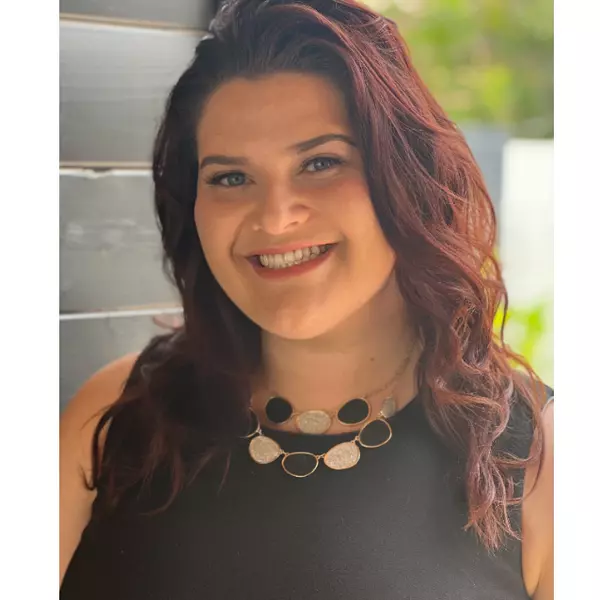15403 W GUNSIGHT Drive Sun City West, AZ 85375

UPDATED:
Key Details
Property Type Single Family Home
Sub Type Single Family Residence
Listing Status Active
Purchase Type For Sale
Square Footage 1,786 sqft
Price per Sqft $226
Subdivision Sun City West Unit 58
MLS Listing ID 6929655
Style Ranch
Bedrooms 2
HOA Y/N No
Year Built 1997
Annual Tax Amount $1,871
Tax Year 2024
Lot Size 8,204 Sqft
Acres 0.19
Property Sub-Type Single Family Residence
Source Arizona Regional Multiple Listing Service (ARMLS)
Property Description
The spacious primary suite offers a quiet retreat, complete with modern window treatments, a large closet, private toilet room, and a full bath. Guests will appreciate their own generously sized bedroom and an updated hall bathroom with a new vanity and a tub/shower combo. Need a home office, craft room, or flex space? The den adds just the right amount of versatility. Back yard is fully fenced with two gates and an extended covered patio is perfect for enjoying Arizona's stunning sunsets. Best of all, there's no separate HOA, but the recreation centers provide the amazing amenities Sun City West is known for, including golf courses, pickleball, tennis, social clubs, and even a one-of-a-kind auto restoration club. Whether you're looking for year-round living or the perfect winter retreat, this home is a rare find and a tremendous value in one of Arizona's most desirable 55+ communities.
Location
State AZ
County Maricopa
Community Sun City West Unit 58
Area Maricopa
Direction From 151st Ave, go Left on Deer Valley Dr, Rt on Sonora, Rt on Gunsight Dr.
Rooms
Master Bedroom Not split
Den/Bedroom Plus 3
Separate Den/Office Y
Interior
Interior Features High Speed Internet, Breakfast Bar, 9+ Flat Ceilings, No Interior Steps, Kitchen Island, Full Bth Master Bdrm, Laminate Counters
Heating Natural Gas
Cooling Central Air, Ceiling Fan(s), Programmable Thmstat
Flooring Carpet, Laminate, Tile
Window Features Dual Pane
SPA None
Exterior
Parking Features Garage Door Opener, Extended Length Garage, Attch'd Gar Cabinets
Garage Spaces 2.0
Garage Description 2.0
Fence Block, Wrought Iron
Community Features Golf, Pickleball, Community Spa, Community Spa Htd, Community Laundry, Tennis Court(s), Biking/Walking Path, Fitness Center
Utilities Available APS
Roof Type Tile
Accessibility Bath Grab Bars
Porch Covered Patio(s)
Total Parking Spaces 2
Private Pool No
Building
Lot Description Sprinklers In Rear, Sprinklers In Front, Gravel/Stone Front, Gravel/Stone Back, Auto Timer H2O Front, Auto Timer H2O Back
Story 1
Builder Name Del Webb
Sewer Public Sewer
Water Pvt Water Company
Architectural Style Ranch
New Construction No
Schools
Elementary Schools Adult
Middle Schools Adult
High Schools Adult
School District Adult
Others
HOA Fee Include Other (See Remarks)
Senior Community Yes
Tax ID 232-30-829
Ownership Fee Simple
Acceptable Financing Cash, Conventional, FHA, VA Loan
Horse Property N
Disclosures Agency Discl Req, Seller Discl Avail, Vicinity of an Airport
Possession Close Of Escrow, By Agreement
Listing Terms Cash, Conventional, FHA, VA Loan
Special Listing Condition Age Restricted (See Remarks)
Virtual Tour https://www.propertypanorama.com/instaview/armls/6929655

Copyright 2025 Arizona Regional Multiple Listing Service, Inc. All rights reserved.
Learn More About LPT Realty




