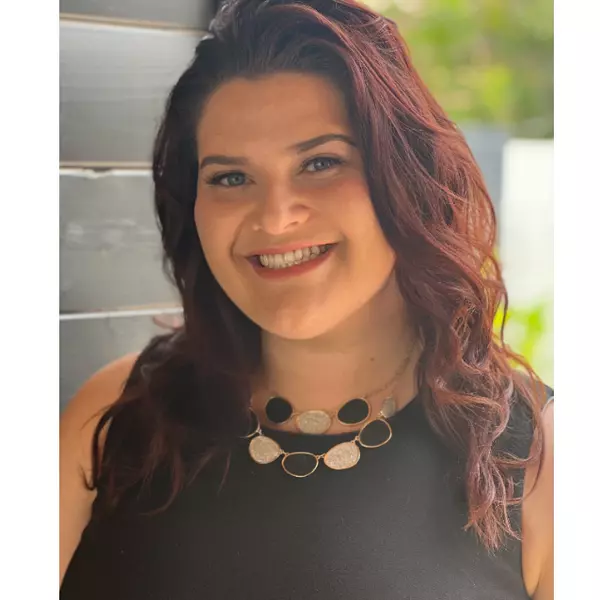2434 E MAIN Street #110 Mesa, AZ 85213

UPDATED:
Key Details
Property Type Mobile Home
Sub Type Mfg/Mobile Housing
Listing Status Active
Purchase Type For Sale
Square Footage 900 sqft
Price per Sqft $53
Subdivision Deserama, A 55+ Manufactured Home Community
MLS Listing ID 6937919
Style Ranch
Bedrooms 2
HOA Y/N No
Land Lease Amount 853.0
Year Built 1969
Annual Tax Amount $18
Tax Year 2025
Property Sub-Type Mfg/Mobile Housing
Source Arizona Regional Multiple Listing Service (ARMLS)
Property Description
Location
State AZ
County Maricopa
Community Deserama, A 55+ Manufactured Home Community
Area Maricopa
Direction Head east on E Apache Trail/E Main St, Make a U-turn at S Windsor to property.
Rooms
Den/Bedroom Plus 2
Separate Den/Office N
Interior
Interior Features High Speed Internet, Granite Counters, Eat-in Kitchen, No Interior Steps, Pantry, Laminate Counters
Heating Natural Gas
Cooling Central Air
Flooring Carpet, Laminate
Fireplace No
Window Features Low-Emissivity Windows,Dual Pane
SPA None
Exterior
Exterior Feature Storage
Carport Spaces 2
Fence Wood
Community Features Community Spa, Community Laundry, Fitness Center
Utilities Available SRP
Roof Type Metal
Porch Covered Patio(s), Patio
Private Pool No
Building
Lot Description Dirt Front, Gravel/Stone Back, Synthetic Grass Back
Story 1
Builder Name Unknown
Sewer Public Sewer
Water City Water
Architectural Style Ranch
Structure Type Storage
New Construction No
Schools
Elementary Schools Adult
Middle Schools Adult
High Schools Adult
School District Adult
Others
HOA Fee Include Maintenance Grounds
Senior Community Yes
Tax ID 965-14-753-D
Ownership Leasehold
Acceptable Financing Cash, Conventional
Horse Property N
Disclosures Agency Discl Req, Seller Discl Avail
Possession Close Of Escrow
Listing Terms Cash, Conventional
Special Listing Condition Age Restricted (See Remarks)

Copyright 2025 Arizona Regional Multiple Listing Service, Inc. All rights reserved.
Learn More About LPT Realty




