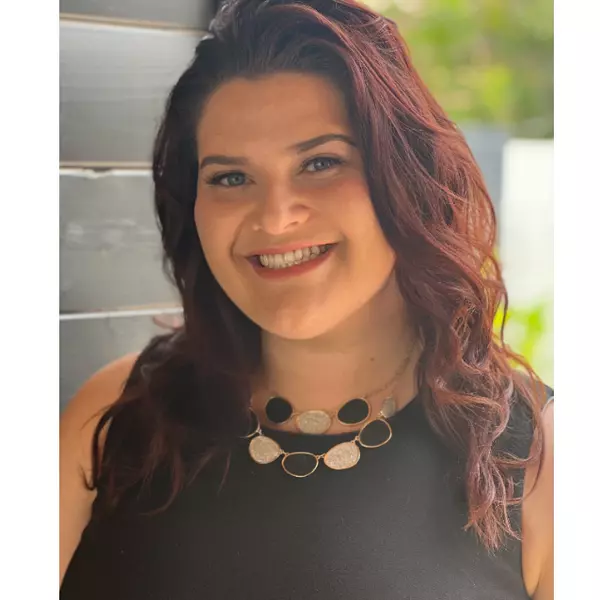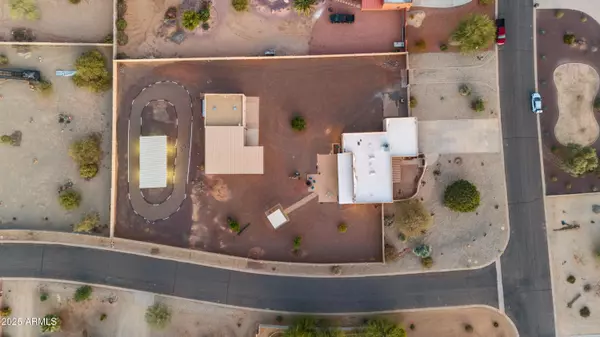24916 W RED ROBIN Drive Wittmann, AZ 85361

UPDATED:
Key Details
Property Type Single Family Home
Sub Type Single Family Residence
Listing Status Active
Purchase Type For Sale
Square Footage 1,724 sqft
Price per Sqft $370
Subdivision Patton Place Estates Unit 4 Amd
MLS Listing ID 6938944
Style Territorial/Santa Fe
Bedrooms 3
HOA Y/N No
Year Built 2005
Annual Tax Amount $2,556
Tax Year 2024
Lot Size 1.124 Acres
Acres 1.12
Property Sub-Type Single Family Residence
Source Arizona Regional Multiple Listing Service (ARMLS)
Property Description
Location
State AZ
County Maricopa
Community Patton Place Estates Unit 4 Amd
Area Maricopa
Direction Hwy 60 west, Turn on 211th St, Right on W Patton Rd, Right N 247th Ave, Left W Red Robin Dr, home on right, GPS works
Rooms
Other Rooms Separate Workshop
Master Bedroom Split
Den/Bedroom Plus 3
Separate Den/Office N
Interior
Interior Features Double Vanity, Eat-in Kitchen, Furnished(See Rmrks), No Interior Steps, Vaulted Ceiling(s), Pantry, 3/4 Bath Master Bdrm, Bidet
Heating ENERGY STAR Qualified Equipment, Electric
Cooling Central Air, Ceiling Fan(s), ENERGY STAR Qualified Equipment
Flooring Laminate
Fireplace No
Window Features Skylight(s),Dual Pane
SPA None
Exterior
Exterior Feature Private Yard, Storage, RV Hookup
Parking Features RV Access/Parking, Gated, RV Gate, Garage Door Opener, Extended Length Garage, Direct Access, Over Height Garage, Side Vehicle Entry, Temp Controlled
Garage Spaces 5.0
Carport Spaces 3
Garage Description 5.0
Fence Block
Landscape Description Irrigation Back, Irrigation Front
Utilities Available APS
Roof Type Rolled/Hot Mop
Accessibility Hallways 36in Wide
Porch Covered Patio(s), Patio
Total Parking Spaces 5
Private Pool No
Building
Lot Description Corner Lot, Desert Front, Gravel/Stone Back, Auto Timer H2O Front, Auto Timer H2O Back, Irrigation Front, Irrigation Back
Story 1
Builder Name RJ Springer
Sewer Septic in & Cnctd, Septic Tank
Water Pvt Water Company
Architectural Style Territorial/Santa Fe
Structure Type Private Yard,Storage,RV Hookup
New Construction No
Schools
Elementary Schools Nadaburg Elementary School
Middle Schools Nadaburg Elementary School
High Schools Mountainside High School
School District Nadaburg Unified School District
Others
HOA Fee Include Water
Senior Community No
Tax ID 503-32-362
Ownership Fee Simple
Acceptable Financing Cash, Conventional, FHA, VA Loan
Horse Property Y
Disclosures Seller Discl Avail
Horse Feature Other, See Remarks
Possession Close Of Escrow
Listing Terms Cash, Conventional, FHA, VA Loan

Copyright 2025 Arizona Regional Multiple Listing Service, Inc. All rights reserved.
Learn More About LPT Realty




