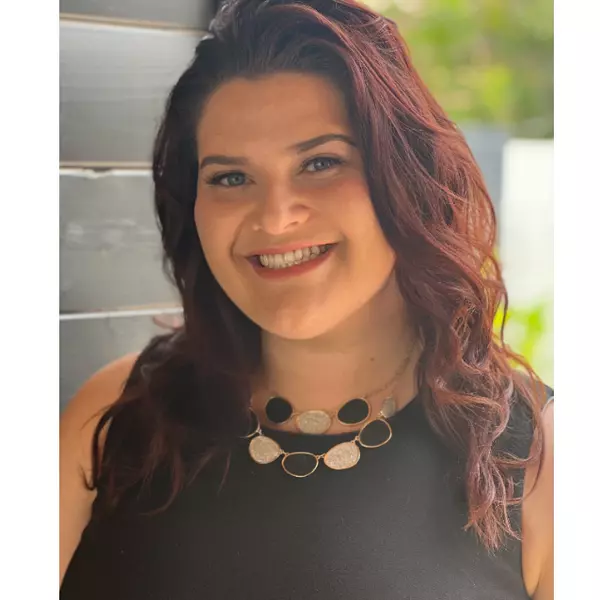6605 N 93RD Avenue #1077 Glendale, AZ 85305

UPDATED:
Key Details
Property Type Townhouse
Sub Type Townhouse
Listing Status Active
Purchase Type For Rent
Square Footage 1,787 sqft
Subdivision Quarter Condominium
MLS Listing ID 6942847
Style Other
Bedrooms 3
HOA Y/N Yes
Year Built 2007
Lot Size 872 Sqft
Acres 0.02
Property Sub-Type Townhouse
Source Arizona Regional Multiple Listing Service (ARMLS)
Property Description
The first floor offers a versatile flex space featuring a trundle bed with a retractable twin below, allowing the room to sleep two. A newly installed glass door adds privacy while filling the space with natural light making it an ideal work-from-home suite or guest retreat. A powder room on this level provides everyday convenience and functionality.
The second floor is designed for living and entertaining, featuring tall ceilings, abundant natural light, and a private patio off the main living area. The open-concept layout flows beautifully, anchored by an inviting living room with modern wall paneling. The spacious kitchen includes generous cabinetry, a large pantry, newer appliances, and is fully stocked with cookware and essentials, offering everything needed for everyday cooking or hosting.
The third floor includes two spacious bedrooms. The primary suite features a custom built-in walk-in closet and an updated bathroom with a new walk-in shower, soaking tub, and wide vanity. The second bedroom also includes a walk-in closet with a custom built-in system, and the renovated guest bathroom on this level adds style and convenience. Laundry is located on the same floor for added ease.
Resort-style amenities complete the experience, including a sparkling pool, a clubhouse with a stunning modern kitchen and oversized island perfect for hosting personal gatherings, beautifully maintained grounds, and a community fitness center.
A true gem in Westgate - modern, furnished, inviting, and ready for you to enjoy from day one.
Location
State AZ
County Maricopa
Community Quarter Condominium
Area Maricopa
Rooms
Master Bedroom Upstairs
Den/Bedroom Plus 3
Separate Den/Office N
Interior
Interior Features High Speed Internet, Granite Counters, Double Vanity, Upstairs, Eat-in Kitchen, Kitchen Island, Pantry, Bidet, Full Bth Master Bdrm, Separate Shwr & Tub
Heating Natural Gas
Cooling Central Air, Ceiling Fan(s)
Flooring Carpet, Laminate, Tile
Fireplaces Type Gas Fireplace, Fireplace Living Rm
Furnishings Furnished
Fireplace Yes
Appliance Water Softener
SPA Heated
Laundry Dryer Included, Washer Included
Exterior
Exterior Feature Balcony
Parking Features Gated, Garage Door Opener
Garage Spaces 2.0
Garage Description 2.0
Fence Other, Block
Community Features Gated, Near Bus Stop, Clubhouse, Fitness Center
Utilities Available SRP
Roof Type Built-Up
Total Parking Spaces 2
Private Pool No
Building
Lot Description Corner Lot
Story 3
Builder Name Unknown
Sewer Public Sewer
Water City Water
Architectural Style Other
Structure Type Balcony
New Construction No
Schools
Elementary Schools Desert Mirage Elementary School
Middle Schools Desert Mirage Elementary School
High Schools Copper Canyon High School
School District Tolleson Union High School District
Others
Pets Allowed No
HOA Name QUARTER CONDOMINIUM
Senior Community No
Tax ID 102-01-124
Horse Property N
Disclosures Seller Discl Avail
Possession Immediate

Copyright 2025 Arizona Regional Multiple Listing Service, Inc. All rights reserved.
Learn More About LPT Realty




