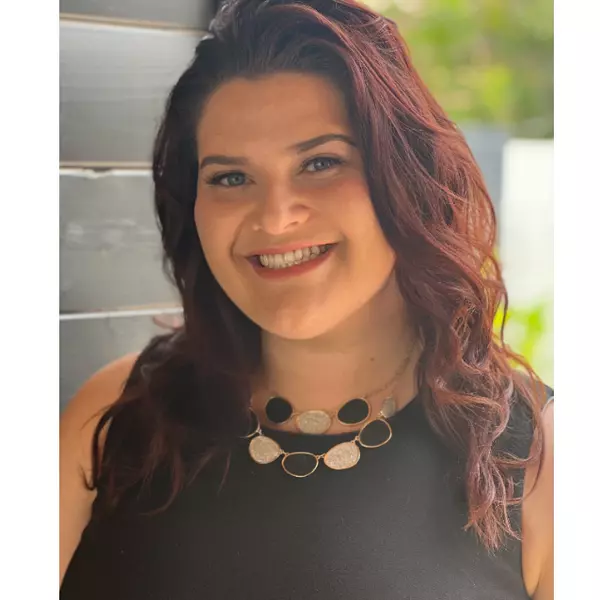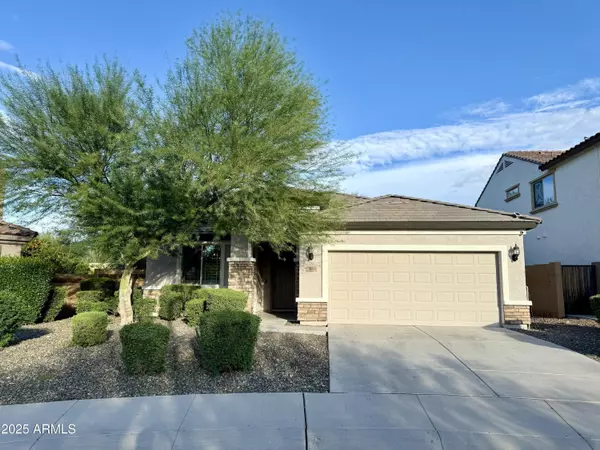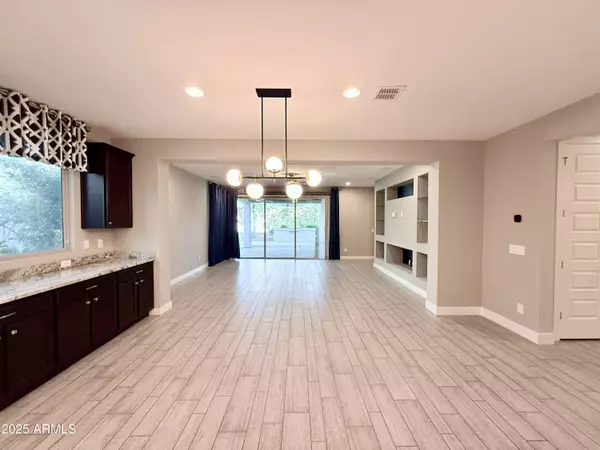28609 N 23RD Drive Phoenix, AZ 85085

UPDATED:
Key Details
Property Type Single Family Home
Sub Type Single Family Residence
Listing Status Active
Purchase Type For Rent
Square Footage 1,992 sqft
Subdivision Casino Avenue
MLS Listing ID 6942906
Style Santa Barbara/Tuscan
Bedrooms 3
HOA Y/N Yes
Year Built 2016
Lot Size 8,200 Sqft
Acres 0.19
Property Sub-Type Single Family Residence
Source Arizona Regional Multiple Listing Service (ARMLS)
Property Description
This spacious 3 bedroom + office + den home is thoughtfully upgraded for both style and efficiency, delivering comfort and convenience at every turn.
Home Features
3 bedrooms + dedicated office + den ideal for working from home, gym, playroom, or flex space. Solar power system for excellent energy savings
EV charging station + extended-length 2-car garage
Turf backyard beautiful & extremely low maintenance Reverse osmosis drinking water system + full water softener system
Newer water heater (approx. 1 year old)
New upgraded flooring in all bedrooms & den
Modern decorative upgrades throughout
Landlord pays for landscaping & monthly pest control
Resort-Style Community Amenities
Residents enjoy exclusive access to a state-of-the-art community center featuring:
Year-round heated lap pool
Children's splash pad
Fitness center / gym
Tennis and basketball courts
Rock climbing wall
Multiple playgrounds and green spaces
Neighborhood Benefits
Quiet gated community with well-kept grounds
Nearby parks, shopping, dining & top-rated schools
Fast access to major highways and outdoor recreation
Prime North Phoenix location modern conveniences + resort living!
Owner pays solar, HOA fees, landscaping, and pest control.
Renter pays gas, electric, and internet/TV.
Location
State AZ
County Maricopa
Community Casino Avenue
Area Maricopa
Direction North on North Valley Pkwy, Left on Casino Ave, Right on 23rd Dr. Home is on the right.
Rooms
Other Rooms Great Room
Master Bedroom Split
Den/Bedroom Plus 4
Separate Den/Office Y
Interior
Interior Features Granite Counters, Double Vanity, Eat-in Kitchen, Breakfast Bar, Pantry, 3/4 Bath Master Bdrm
Cooling Ceiling Fan(s), Programmable Thmstat
Flooring Carpet, Tile
Furnishings Unfurnished
Window Features Low-Emissivity Windows
Appliance Gas Cooktop
SPA None
Laundry Dryer Included, Washer Included
Exterior
Exterior Feature Built-in Barbecue
Garage Spaces 2.0
Garage Description 2.0
Fence Block
Community Features Gated, Community Spa, Community Spa Htd, Tennis Court(s), Biking/Walking Path, Clubhouse, Fitness Center
Utilities Available APS
Roof Type Tile
Porch Covered Patio(s)
Total Parking Spaces 2
Private Pool No
Building
Lot Description Desert Back, Desert Front, Gravel/Stone Front, Gravel/Stone Back, Synthetic Grass Back
Story 1
Builder Name PULTE HOMES
Sewer Public Sewer
Water City Water
Architectural Style Santa Barbara/Tuscan
Structure Type Built-in Barbecue
New Construction No
Schools
Elementary Schools Norterra Canyon School
Middle Schools Norterra Canyon School
High Schools Barry Goldwater High School
School District Deer Valley Unified District
Others
Pets Allowed Lessor Approval
HOA Name Fireside
Senior Community No
Tax ID 204-25-807
Horse Property N
Disclosures Agency Discl Req, Seller Discl Avail
Possession Immediate

Copyright 2025 Arizona Regional Multiple Listing Service, Inc. All rights reserved.
Learn More About LPT Realty




