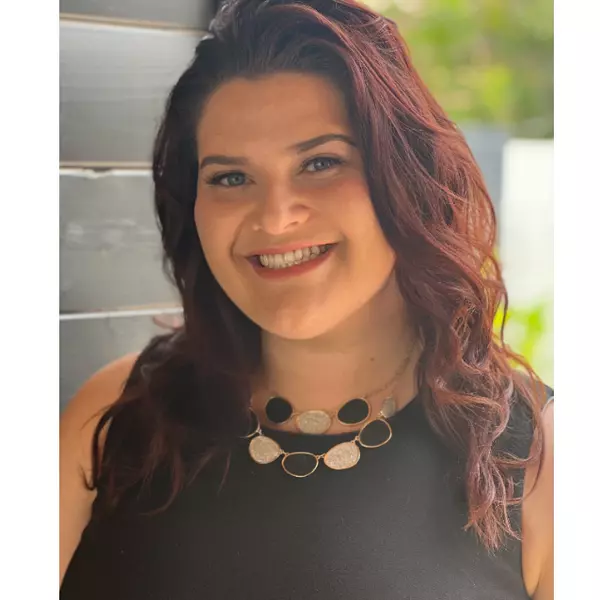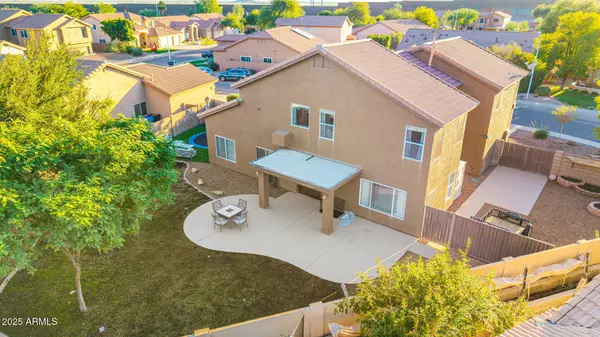2516 E WINDSONG Drive Phoenix, AZ 85048

UPDATED:
Key Details
Property Type Single Family Home
Sub Type Single Family Residence
Listing Status Active
Purchase Type For Sale
Square Footage 2,853 sqft
Price per Sqft $280
Subdivision Foothills Mountain Ranch Parcel 3
MLS Listing ID 6942100
Bedrooms 6
HOA Fees $153/qua
HOA Y/N Yes
Year Built 1994
Annual Tax Amount $3,685
Tax Year 2024
Lot Size 10,298 Sqft
Acres 0.24
Property Sub-Type Single Family Residence
Source Arizona Regional Multiple Listing Service (ARMLS)
Property Description
From top to bottom, this home features premium upgrades- Recently updated fixtures, ceiling fans, fresh paint including stair rails, new plush carpeting (upstairs only), stylish wood-look tile, can lighting, marble countertops in all bathrooms, custom closets in almost every space (except for 2), 4 bedrooms w/walk-in closets, Smart Home automation, & fiber internet available- Just to name a few!
Step outside to your enormous backyard. A true entertainer's dream! Enjoy the shade of the covered patio & extended patio, leading to a lush grass area. Practical features include an in-ground trampoline for endless fun & a double RV gate for secure storage of all your toys. The 3-car garage is a dream w/a built-in workshop table, epoxy flooring, storage shelving, & an extra refrigerator (all appliances included)!
Major components have all been updated also- The roof was replaced 3-4 years ago, exterior paint 4 years, kitchen remodel 4 years, HVAC 6-7 years, newer gas tankless water heater, water softener & R/O system, EV chargers, etc.
A bedroom & full bath on the main level offer ideal flexibility for guests or a home office. Downstairs flooring has been updated to tasteful wood-look ceramic tile that flows seamlessly throughout.
Opportunities like this are rare! Don't miss your chance to own a home this meticulously maintained & thoughtfully upgraded!
Location
State AZ
County Maricopa
Community Foothills Mountain Ranch Parcel 3
Area Maricopa
Direction From the 202 West, North (right) to Liberty Lane. East (right) to 25th Street. North (left) & immediate right onto Windsong Drive. Your new home is on your left!
Rooms
Other Rooms Great Room, Family Room
Master Bedroom Upstairs
Den/Bedroom Plus 6
Separate Den/Office N
Interior
Interior Features High Speed Internet, Smart Home, Granite Counters, Double Vanity, Upstairs, Eat-in Kitchen, Breakfast Bar, Vaulted Ceiling(s), Pantry, Full Bth Master Bdrm, Separate Shwr & Tub, Tub with Jets
Heating Natural Gas
Cooling Central Air, Ceiling Fan(s), Programmable Thmstat
Flooring Carpet, Tile
Fireplace No
Window Features Dual Pane
Appliance Water Purifier
SPA None
Exterior
Parking Features Unassigned, RV Access/Parking, RV Gate, Garage Door Opener, Direct Access
Garage Spaces 3.0
Garage Description 3.0
Fence Block
Community Features Playground, Biking/Walking Path
Utilities Available SRP
Roof Type Tile
Porch Covered Patio(s), Patio
Total Parking Spaces 3
Private Pool No
Building
Lot Description Desert Back, Desert Front, Gravel/Stone Front, Gravel/Stone Back, Grass Front, Grass Back, Auto Timer H2O Front, Auto Timer H2O Back
Story 2
Builder Name Richmond American Homes
Sewer Public Sewer
Water City Water
New Construction No
Schools
Elementary Schools Kyrene De La Estrella Elementary School
Middle Schools Kyrene Akimel A-Al Middle School
High Schools Desert Vista High School
School District Tempe Union High School District
Others
HOA Name Foothills Mtn Ranch
HOA Fee Include Maintenance Grounds
Senior Community No
Tax ID 306-06-177
Ownership Fee Simple
Acceptable Financing Cash, Conventional, FHA, VA Loan
Horse Property N
Disclosures Agency Discl Req
Possession Close Of Escrow
Listing Terms Cash, Conventional, FHA, VA Loan
Virtual Tour https://www.zillow.com/view-imx/5c9ba5e2-9243-4667-9782-6c64b56bc7c3?setAttribution=mls&wl=true&initialViewType=pano&utm_source=dashboard

Copyright 2025 Arizona Regional Multiple Listing Service, Inc. All rights reserved.
Learn More About LPT Realty




