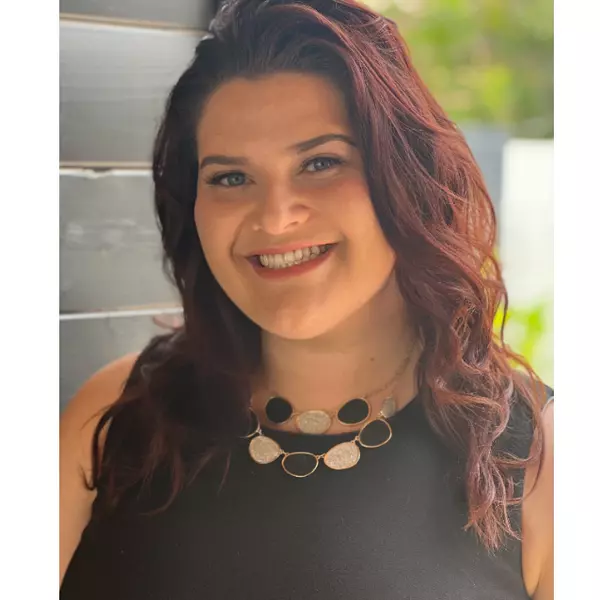3318 E ONYX Avenue Phoenix, AZ 85028

UPDATED:
Key Details
Property Type Single Family Home
Sub Type Single Family Residence
Listing Status Active
Purchase Type For Rent
Square Footage 3,011 sqft
Subdivision Paradise Gardens 1-15,32-49,75-105,122-148 &Tr A
MLS Listing ID 6943205
Style Ranch
Bedrooms 4
HOA Y/N No
Year Built 1973
Lot Size 0.300 Acres
Acres 0.3
Property Sub-Type Single Family Residence
Source Arizona Regional Multiple Listing Service (ARMLS)
Property Description
Location
State AZ
County Maricopa
Community Paradise Gardens 1-15, 32-49, 75-105, 122-148 &Tr A
Area Maricopa
Direction 36th Street & Shea Directions: South to Mountain View Road. East (right) to 33rd Street. North (right) to Onyx Avenue. East (right) to Home. 1st home on north (left) side of street.
Rooms
Other Rooms Great Room, Family Room, BonusGame Room
Den/Bedroom Plus 5
Separate Den/Office N
Interior
Interior Features High Speed Internet, Smart Home, Granite Counters, Double Vanity, Eat-in Kitchen, Breakfast Bar, Kitchen Island, Pantry, Full Bth Master Bdrm
Heating Electric
Cooling Central Air, Ceiling Fan(s), ENERGY STAR Qualified Equipment, Programmable Thmstat
Flooring Stone, Tile, Wood
Furnishings Furnished
Fireplace No
Window Features Low-Emissivity Windows,Solar Screens
Appliance Electric Cooktop
SPA Above Ground,Heated,Private
Laundry 220 V Dryer Hookup, Dryer Included, Inside, Washer Included
Exterior
Exterior Feature Screened in Patio(s), Storage, Built-in Barbecue
Parking Features Garage Door Opener
Garage Spaces 2.0
Garage Description 2.0
Fence Block
Community Features Biking/Walking Path
Utilities Available APS
Roof Type Reflective Coating,Built-Up,Foam
Porch Covered Patio(s), Patio
Total Parking Spaces 2
Private Pool Yes
Building
Lot Description Corner Lot, Desert Back, Desert Front, Grass Back, Auto Timer H2O Front, Auto Timer H2O Back
Story 1
Builder Name Custom
Sewer Public Sewer
Water City Water
Architectural Style Ranch
Structure Type Screened in Patio(s),Storage,Built-in Barbecue
New Construction No
Schools
Elementary Schools Mercury Mine Elementary School
Middle Schools Shea Middle School
High Schools Shadow Mountain High School
School District Paradise Valley Unified District
Others
Pets Allowed Lessor Approval
Senior Community No
Tax ID 165-22-059
Horse Property N
Disclosures None
Possession Refer to Date Availb
Special Listing Condition Owner/Agent

Copyright 2025 Arizona Regional Multiple Listing Service, Inc. All rights reserved.
Learn More About LPT Realty




