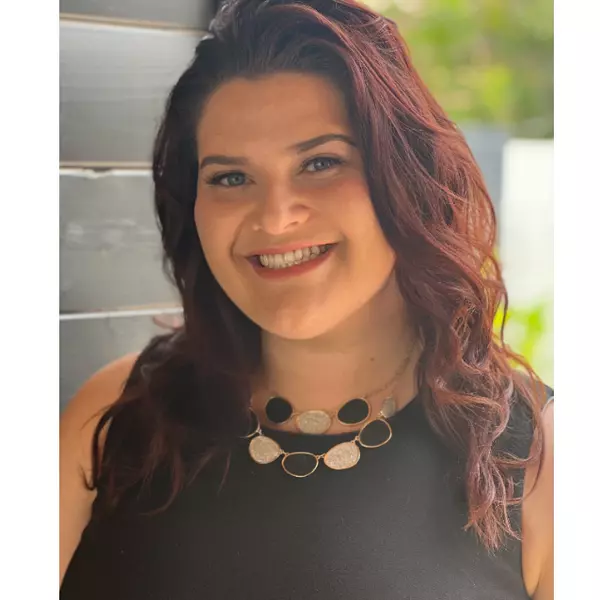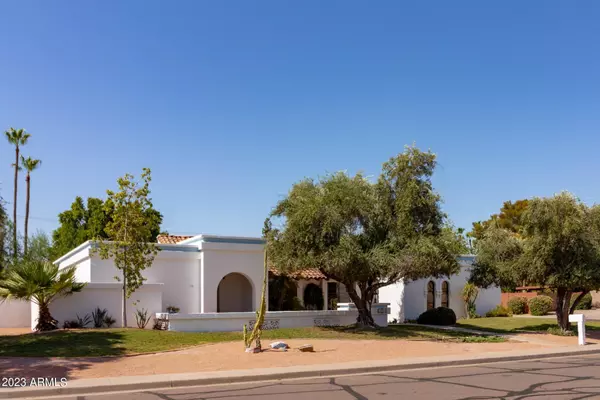For more information regarding the value of a property, please contact us for a free consultation.
1953 E REDFIELD Road Tempe, AZ 85283
Want to know what your home might be worth? Contact us for a FREE valuation!

Our team is ready to help you sell your home for the highest possible price ASAP
Key Details
Sold Price $660,000
Property Type Single Family Home
Sub Type Single Family Residence
Listing Status Sold
Purchase Type For Sale
Square Footage 2,475 sqft
Price per Sqft $266
Subdivision Camelot Village 2
MLS Listing ID 6668372
Sold Date 04/12/24
Style Ranch
Bedrooms 3
HOA Y/N No
Year Built 1979
Annual Tax Amount $3,276
Tax Year 2023
Lot Size 0.297 Acres
Acres 0.3
Property Sub-Type Single Family Residence
Source Arizona Regional Multiple Listing Service (ARMLS)
Property Description
NEW TILE ROOF, (with 10-year warranty), and NEW AC Units, this home has it all! A split floorplan with 3 bedrooms and a DEN (that could easily be a 4th bedroom), and the primary suite has an ADDITIONAL built-in den! Established neighborhood, no HOA, and updates galore. Light, bright, skylights, pool (with a fence), in a prime south Tempe location! Here you are in the Kyrene school district, walking distance to the canal, Trader Joe's, and close access to the 101 and US 60. See this beautiful home to check it out! Don't miss the kegerator and wine fridge in the wet bar! There is so much this home offers!
Location
State AZ
County Maricopa
Community Camelot Village 2
Area Maricopa
Direction East on Guadalupe to Country Club, South on Country Club to Redfield, Right on Redfield to house
Rooms
Other Rooms Family Room
Master Bedroom Split
Den/Bedroom Plus 4
Separate Den/Office Y
Interior
Interior Features High Speed Internet, Double Vanity, Eat-in Kitchen, Vaulted Ceiling(s), Wet Bar, Pantry, Full Bth Master Bdrm, Separate Shwr & Tub
Heating Electric
Cooling Central Air, Ceiling Fan(s)
Flooring Carpet, Tile
Fireplaces Type 1 Fireplace, Family Room
Fireplace Yes
Window Features Skylight(s)
SPA None
Exterior
Exterior Feature Storage
Parking Features RV Gate, Side Vehicle Entry
Garage Spaces 2.0
Garage Description 2.0
Fence Block
Community Features Near Bus Stop, Biking/Walking Path
Utilities Available SRP
Roof Type Tile,Built-Up,Foam
Porch Covered Patio(s)
Total Parking Spaces 2
Private Pool Yes
Building
Lot Description Sprinklers In Rear, Sprinklers In Front, Corner Lot
Story 1
Builder Name unknown
Sewer Public Sewer
Water City Water
Architectural Style Ranch
Structure Type Storage
New Construction No
Schools
Elementary Schools Kyrene Del Norte School
Middle Schools Kyrene Middle School
High Schools Marcos De Niza High School
School District Tempe Union High School District
Others
HOA Fee Include No Fees
Senior Community No
Tax ID 301-49-099
Ownership Fee Simple
Acceptable Financing Cash, Conventional, FHA, VA Loan
Horse Property N
Disclosures Seller Discl Avail
Possession Close Of Escrow
Listing Terms Cash, Conventional, FHA, VA Loan
Financing Conventional
Read Less

Copyright 2025 Arizona Regional Multiple Listing Service, Inc. All rights reserved.
Bought with HomeSmart
Learn More About LPT Realty




