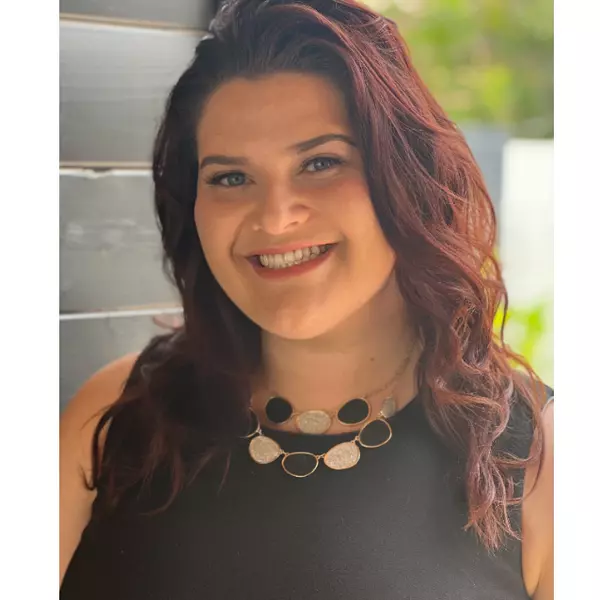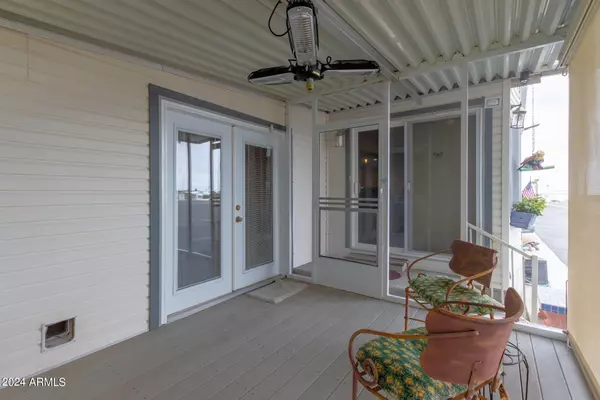For more information regarding the value of a property, please contact us for a free consultation.
327 E CHOLLA Lane Florence, AZ 85132
Want to know what your home might be worth? Contact us for a FREE valuation!

Our team is ready to help you sell your home for the highest possible price ASAP
Key Details
Sold Price $209,000
Property Type Mobile Home
Sub Type Mfg/Mobile Housing
Listing Status Sold
Purchase Type For Sale
Square Footage 1,100 sqft
Price per Sqft $190
Subdivision Caliente Casa De Sol Unit Two
MLS Listing ID 6750540
Sold Date 10/31/24
Bedrooms 2
HOA Fees $131/ann
HOA Y/N Yes
Originating Board Arizona Regional Multiple Listing Service (ARMLS)
Year Built 1991
Annual Tax Amount $182
Tax Year 2023
Lot Size 2,614 Sqft
Acres 0.06
Property Description
WOW!!! This is an exceptional Caliente Casa De Sol property; 2 lots, 2 bedrooms, 2 bathrooms, 2 storage/workshop sheds w/overhead storage, dual water heaters, a screened in porch and over 1100 Square feet of living space is just some of what this beautiful home has to offer. The home has been updated with Granite countertops, Travertine tile backsplash, vinyl dual pane windows, recessed lighting, maple cabinets and a whole house Kinetico water softener. You will enjoy the open, spacious great room that has an electric fire place built into a large entertainment center with surround sound as well as a custom computer desk with adjustable book shelves. The home comes furnished and is waiting for you to enjoy this outstanding property and all Caliente Casa De Sol has to offer.
Location
State AZ
County Pinal
Community Caliente Casa De Sol Unit Two
Direction From Highway 79 turn into Caliente Casa De Sol (Saguaro Drive).Turn right onto Ironwood. Turn left onto Barrel Cactus.Turn right onto Caliente.Turn right onto Cholla lane. Home is last house on right
Rooms
Other Rooms Great Room
Den/Bedroom Plus 2
Separate Den/Office N
Interior
Interior Features Breakfast Bar, Furnished(See Rmrks), Vaulted Ceiling(s), Pantry, 3/4 Bath Master Bdrm, High Speed Internet, Granite Counters
Heating Electric
Cooling Refrigeration, Ceiling Fan(s)
Flooring Carpet, Laminate
Fireplaces Type Family Room
Fireplace Yes
Window Features Dual Pane
SPA None
Exterior
Exterior Feature Screened in Patio(s)
Carport Spaces 1
Fence None
Pool None
Community Features Pickleball Court(s), Community Spa Htd, Community Pool Htd, Community Media Room, Community Laundry, Golf, Clubhouse
Utilities Available Other (See Remarks)
Roof Type Composition,Metal
Private Pool No
Building
Story 1
Builder Name Fleetwood Homes
Sewer Sewer in & Cnctd, Public Sewer
Water City Water
Structure Type Screened in Patio(s)
New Construction No
Schools
Elementary Schools Adult
Middle Schools Adult
High Schools Adult
School District Florence Unified School District
Others
HOA Name CPOA
HOA Fee Include Maintenance Grounds,Street Maint
Senior Community Yes
Tax ID 200-56-252-A
Ownership Fee Simple
Horse Property N
Financing Cash
Special Listing Condition Age Restricted (See Remarks)
Read Less

Copyright 2025 Arizona Regional Multiple Listing Service, Inc. All rights reserved.
Bought with Manara Properties, LLC



