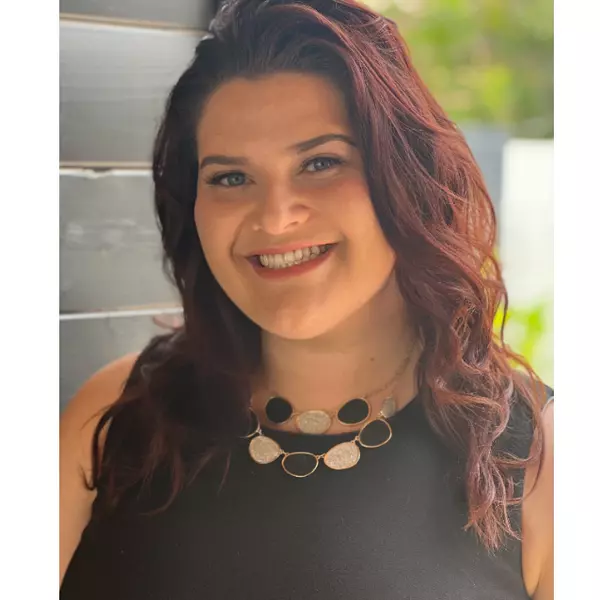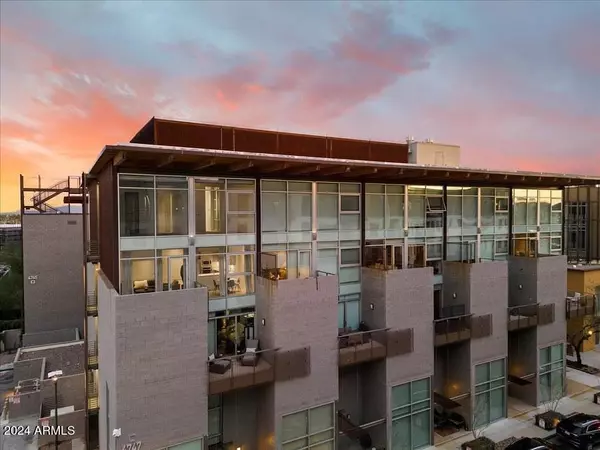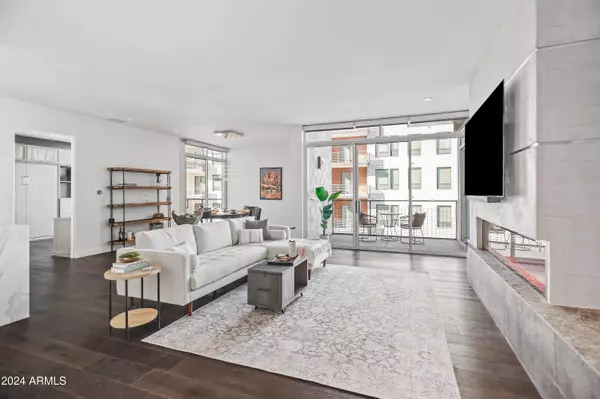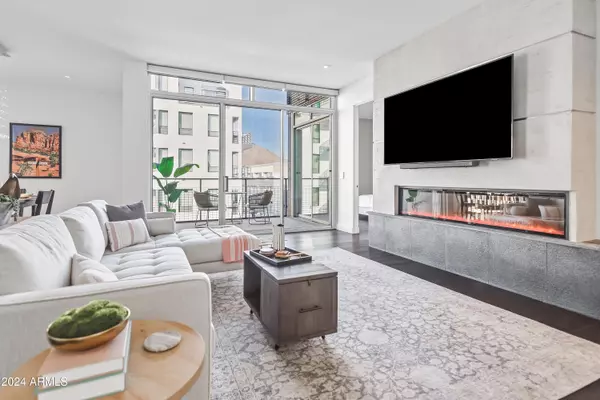For more information regarding the value of a property, please contact us for a free consultation.
4747 N SCOTTSDALE Road #3009 Scottsdale, AZ 85251
Want to know what your home might be worth? Contact us for a FREE valuation!

Our team is ready to help you sell your home for the highest possible price ASAP
Key Details
Sold Price $865,000
Property Type Condo
Sub Type Apartment Style/Flat
Listing Status Sold
Purchase Type For Sale
Square Footage 1,601 sqft
Price per Sqft $540
Subdivision Safari Drive 1 Condominium
MLS Listing ID 6789058
Sold Date 12/20/24
Style Contemporary
Bedrooms 2
HOA Fees $1,032/mo
HOA Y/N Yes
Originating Board Arizona Regional Multiple Listing Service (ARMLS)
Year Built 2009
Annual Tax Amount $3,797
Tax Year 2023
Lot Size 1,470 Sqft
Acres 0.03
Property Description
This building was designed by the prestigious architectural firm Miller Hull. Notably, Safari Drive has won many awards, including the 2009 and 2010 Builders Choice Awards, the EU Mies Van Der Rohe Award, and the 2010 Project of the Year—just a few of the many accolades earned by this community. Safari Drive showcases contemporary residences in a prime Old Town Scottsdale location, situated along the canal and just across from Scottsdale Fashion Square. It's walkable to some of Scottsdale's best dining, shopping, and nightlife. Additionally, the building offers two pools and a gym, providing luxurious amenities for residents to enjoy. This remodeled unit features a sophisticated interior with wood floors, a trending palette, floor-to-ceiling windows, stylish light fixtures, balcony access and a fireplace in the living area. The designer kitchen includes Neolith countertops, Bosch built-in appliances, Scavolini contemporary cabinets, a peninsula with a breakfast bar, pendant lighting, and a mixed marble, glass, and limestone backsplash.
The spacious balcony is perfect for entertaining guests, whether it's hosting an intimate dinner party, simply enjoying stunning mountain views, or serving as an overflow for personal entertaining. The dining area is beautifully illuminated with breathtaking lighting, creating the perfect ambiance for any occasion. The unit offers dual primary bedrooms, each with their own balconies, private ensuites with dual sinks, and walk-in closets fully customized by California Closets, with room to add more customizations to fit your needs. The second primary suite also features a custom built-in Murphy bed by California Closets, maximizing space and functionality. 2 parking spots are also include!
Location
State AZ
County Maricopa
Community Safari Drive 1 Condominium
Direction Head west on E Chaparral Rd, use the left 2 lanes to turn left at the 1st cross street onto N Scottsdale Rd, U-turn at E Fashion Sq, right onto E Coolidge St, right onto N Safari Dr. Home on left.
Rooms
Other Rooms Great Room
Master Bedroom Split
Den/Bedroom Plus 2
Separate Den/Office N
Interior
Interior Features 9+ Flat Ceilings, Elevator, Fire Sprinklers, No Interior Steps, Double Vanity, Full Bth Master Bdrm, Separate Shwr & Tub, High Speed Internet, Granite Counters
Heating Electric
Cooling Refrigeration, Programmable Thmstat, Ceiling Fan(s)
Flooring Tile, Wood
Fireplaces Number 1 Fireplace
Fireplaces Type 1 Fireplace, Living Room
Fireplace Yes
Window Features Dual Pane,Low-E
SPA None
Exterior
Exterior Feature Balcony, Patio
Parking Features Electric Door Opener, Assigned, Community Structure, Gated, Electric Vehicle Charging Station(s)
Garage Spaces 2.0
Garage Description 2.0
Fence Wrought Iron
Pool None
Community Features Gated Community, Community Spa Htd, Community Spa, Community Pool Htd, Near Bus Stop, Biking/Walking Path, Clubhouse, Fitness Center
Amenities Available Management
Roof Type Foam
Private Pool No
Building
Story 4
Builder Name OAKLAND CONSTRUCTION
Sewer Public Sewer
Water City Water
Architectural Style Contemporary
Structure Type Balcony,Patio
New Construction No
Schools
Elementary Schools Kiva Elementary School
Middle Schools Mohave Middle School
High Schools Saguaro High School
School District Scottsdale Unified District
Others
HOA Name First Service Res.
HOA Fee Include Roof Repair,Insurance,Maintenance Grounds,Trash,Water,Roof Replacement,Maintenance Exterior
Senior Community No
Tax ID 173-38-140
Ownership Fee Simple
Acceptable Financing Conventional
Horse Property N
Listing Terms Conventional
Financing Cash
Read Less

Copyright 2025 Arizona Regional Multiple Listing Service, Inc. All rights reserved.
Bought with Venture REI, LLC



