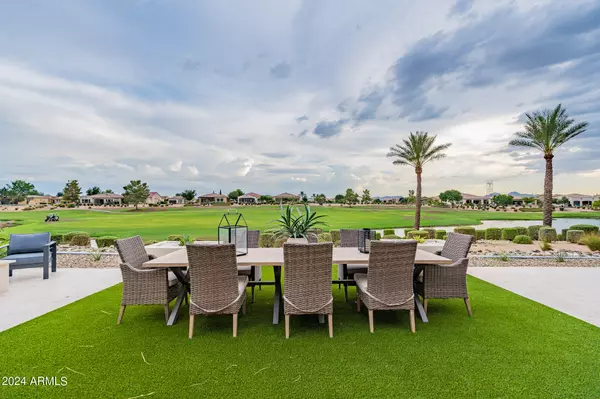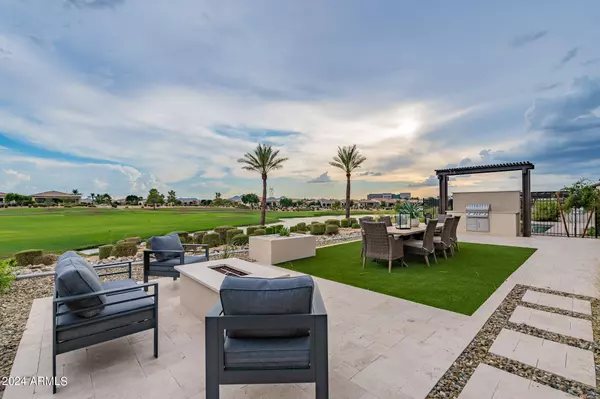36850 N PFEIFER Lane San Tan Valley, AZ 85140
UPDATED:
01/06/2025 07:46 AM
Key Details
Property Type Single Family Home
Sub Type Single Family - Detached
Listing Status Active
Purchase Type For Sale
Square Footage 2,343 sqft
Price per Sqft $554
Subdivision Encanterra Final Plat For Shea Homes Johnson Farms Neighbor*
MLS Listing ID 6745345
Style Santa Barbara/Tuscan
Bedrooms 3
HOA Fees $1,434/qua
HOA Y/N Yes
Originating Board Arizona Regional Multiple Listing Service (ARMLS)
Year Built 2022
Annual Tax Amount $1,256
Tax Year 2023
Lot Size 6,559 Sqft
Acres 0.15
Property Description
Location
State AZ
County Pinal
Community Encanterra Final Plat For Shea Homes Johnson Farms Neighbor*
Direction East on Combs, Right on Encanterra Dr. Proceed to the visitor gate (only way to enter the community), and the attendant will provide you directions to your new home.
Rooms
Other Rooms Family Room
Master Bedroom Split
Den/Bedroom Plus 4
Separate Den/Office Y
Interior
Interior Features Breakfast Bar, 9+ Flat Ceilings, Drink Wtr Filter Sys, Furnished(See Rmrks), No Interior Steps, Soft Water Loop, Kitchen Island, Pantry, 3/4 Bath Master Bdrm, Double Vanity, High Speed Internet
Heating Natural Gas, Ceiling
Cooling Ceiling Fan(s), Programmable Thmstat, Refrigeration
Flooring Tile
Fireplaces Type Fire Pit
Fireplace Yes
Window Features Dual Pane,Low-E
SPA None
Laundry WshrDry HookUp Only
Exterior
Exterior Feature Covered Patio(s), Patio, Private Street(s), Private Yard, Built-in Barbecue
Parking Features Dir Entry frm Garage, Electric Door Opener, Extnded Lngth Garage, Golf Cart Garage
Garage Spaces 2.5
Garage Description 2.5
Fence Partial
Pool None
Community Features Pickleball Court(s), Community Spa Htd, Community Spa, Community Pool Htd, Community Pool, Guarded Entry, Golf, Concierge, Tennis Court(s), Playground, Biking/Walking Path, Clubhouse, Fitness Center
Amenities Available Management, Rental OK (See Rmks)
View City Lights, Mountain(s)
Roof Type Tile
Accessibility Remote Devices, Mltpl Entries/Exits, Accessible Hallway(s)
Private Pool No
Building
Lot Description Waterfront Lot, Sprinklers In Rear, Sprinklers In Front, Desert Back, Desert Front, On Golf Course, Gravel/Stone Front, Gravel/Stone Back, Synthetic Grass Frnt, Synthetic Grass Back, Auto Timer H2O Front, Auto Timer H2O Back
Story 1
Builder Name Shea
Sewer Private Sewer
Water City Water
Architectural Style Santa Barbara/Tuscan
Structure Type Covered Patio(s),Patio,Private Street(s),Private Yard,Built-in Barbecue
New Construction No
Others
HOA Name Encanterra
HOA Fee Include Maintenance Grounds,Street Maint,Trash
Senior Community No
Tax ID 104-28-297
Ownership Fee Simple
Acceptable Financing Conventional, VA Loan
Horse Property N
Listing Terms Conventional, VA Loan
Special Listing Condition FIRPTA may apply, N/A

Copyright 2025 Arizona Regional Multiple Listing Service, Inc. All rights reserved.



