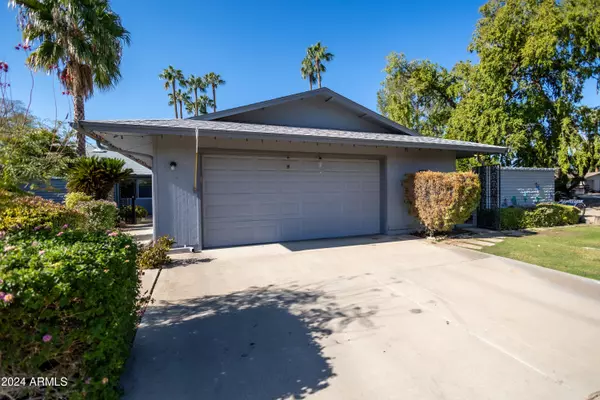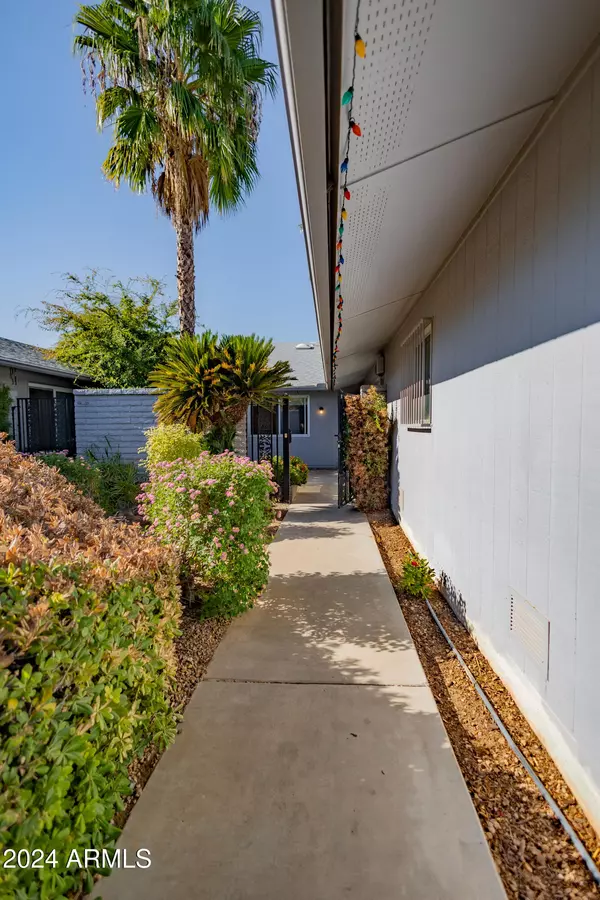10423 W WHEATRIDGE Drive Sun City, AZ 85373
UPDATED:
01/08/2025 09:50 PM
Key Details
Property Type Single Family Home
Sub Type Gemini/Twin Home
Listing Status Active
Purchase Type For Sale
Square Footage 1,782 sqft
Price per Sqft $171
Subdivision Sun City 38A Lots 1 Through 29 Tracts A Through D
MLS Listing ID 6785231
Style Ranch
Bedrooms 2
HOA Fees $372/mo
HOA Y/N Yes
Originating Board Arizona Regional Multiple Listing Service (ARMLS)
Year Built 1974
Annual Tax Amount $1,060
Tax Year 2024
Lot Size 396 Sqft
Acres 0.01
Property Description
Come and see this spacious 2-bedroom, 2-bathroom home nestled in the highly desirable area of Sun City, offering golf courses, walking paths, and recreational activities.
This home has over 1,700 square feet of living space, perfect for comfortable living and entertaining with a split floor plan, large living room, dining room and great room overlooking the kitchen. Bedroom 2 opens up to the walk-out patio with tons of room for outdoor seating, BBQ, pet area, workout space or anything you want it to be! The patio neighbors a beautiful common area with lime trees.
The laundry room has enough space for extra storage or freezers/refrigerators and includes a dog door to the patio.
The 2-car garage comes equipped with a caged water storage tank.
Location
State AZ
County Maricopa
Community Sun City 38A Lots 1 Through 29 Tracts A Through D
Rooms
Other Rooms Great Room, Family Room
Master Bedroom Split
Den/Bedroom Plus 2
Separate Den/Office N
Interior
Interior Features Eat-in Kitchen, Breakfast Bar, Drink Wtr Filter Sys, Soft Water Loop, Pantry, Full Bth Master Bdrm, High Speed Internet, Laminate Counters
Heating Electric
Cooling Ceiling Fan(s), Refrigeration
Flooring Carpet, Laminate, Tile
Fireplaces Number No Fireplace
Fireplaces Type None
Fireplace No
Window Features Dual Pane
SPA None
Exterior
Exterior Feature Patio
Parking Features Dir Entry frm Garage, Electric Door Opener
Garage Spaces 2.0
Garage Description 2.0
Fence Block, Wrought Iron
Pool None
Community Features Community Spa Htd, Community Spa, Community Pool Htd, Community Pool, Near Bus Stop, Community Media Room, Golf, Tennis Court(s), Racquetball, Clubhouse, Fitness Center
Amenities Available Management, Rental OK (See Rmks)
Roof Type Composition
Accessibility Mltpl Entries/Exits, Bath Lever Faucets, Bath Grab Bars
Private Pool No
Building
Lot Description Sprinklers In Front, Gravel/Stone Front, Grass Front, Auto Timer H2O Front
Story 1
Unit Features Ground Level
Builder Name unknown
Sewer Public Sewer
Water Pvt Water Company
Architectural Style Ranch
Structure Type Patio
New Construction No
Schools
Elementary Schools Adult
Middle Schools Adult
High Schools Adult
Others
HOA Name Colby Management
HOA Fee Include Insurance,Sewer,Pest Control,Maintenance Grounds,Front Yard Maint,Trash,Water,Maintenance Exterior
Senior Community Yes
Tax ID 230-04-839-A
Ownership Fee Simple
Acceptable Financing Conventional, FHA, VA Loan
Horse Property N
Listing Terms Conventional, FHA, VA Loan
Special Listing Condition Age Restricted (See Remarks)

Copyright 2025 Arizona Regional Multiple Listing Service, Inc. All rights reserved.



