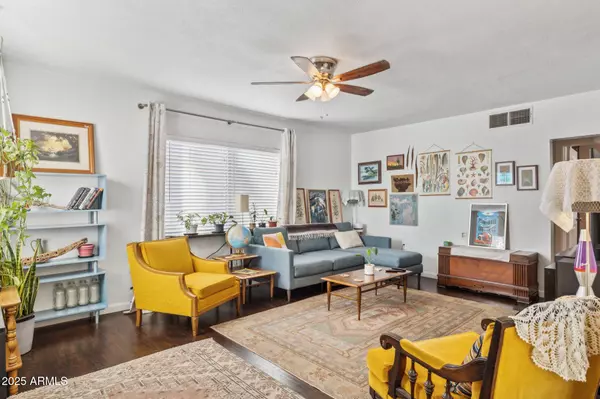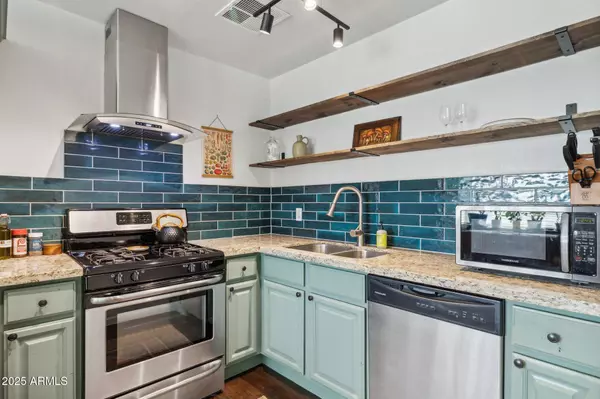1614 W LYNWOOD Street Phoenix, AZ 85007
UPDATED:
01/10/2025 03:33 PM
Key Details
Property Type Single Family Home
Sub Type Single Family - Detached
Listing Status Active
Purchase Type For Sale
Square Footage 1,155 sqft
Price per Sqft $428
Subdivision Fq Story Addition Plat E
MLS Listing ID 6802827
Style Other (See Remarks)
Bedrooms 3
HOA Y/N No
Originating Board Arizona Regional Multiple Listing Service (ARMLS)
Year Built 1916
Annual Tax Amount $1,845
Tax Year 2024
Lot Size 6,273 Sqft
Acres 0.14
Property Description
Looking for a 1930s ranch home that has vintage character blended with a modern aesthetic?! Look no further! With updated interiors and many upgrades, this home is an exceptional value. Major systems have been recently overhauled including: new water heater '22, new sewer line '22, new roof '19 and new 200 amp electrical panel in '16. The home's distinctive modern aesthetic is matched with high-level eco-efficiencies including an OWNED 5.04kw solar installed in '20 (valued over $15,000 & owned free and clear) and dual pane windows throughout the home.
The dialed-in curb appeal is perfectly at home in the neighborhood with an expanded, paver-lined driveway (fits up to 4 cars), synthetic lawn with paver edging, neutral exterior paint with decorative window shutters, Saltillo-tiled walkway and a cozy front porch with a metal roof.
The cozy living room has rich wood laminate flooring and 2 dual pane windows that allow for gorgeous natural light to filter in. The efficient kitchen is fully revitalized with sage green cabinetry paired with slab granite counters, deep emerald subway tile backsplash, rustic wood upper shelving and stainless steel appliances (gas range/oven, dishwasher + French door refrigerator convey). The dining space opens to the living room and kitchen, while overlooking the front yard through dual pane bay windows.
There are 3 bedrooms, with the 2nd and 3rd bedrooms connecting, which offers flexibility to choose which room suits your needs as your primary bedroom. The connecting bedroom can function as a separate bedroom, office, studio, nursery, home gym, etc. The bathroom is completely updated with subway tiled tub/shower surround + walls, classic white vanity and mosaic tile floors. A large laundry room offers wall shelving (perfect for pantry/food storage) and includes newer washer and dryer.
The rear yard offers a shaded pergola which provides an outdoor destination for entertaining. A detached 1 car garage/ancillary structure was constructed in 2020 and offers ample room for parking/storage, with new slab and rolling steel/wood RV gate with alley access. Future possibilities of the garage space are endless. Whether you need a home office, gym or a guest house, the garage could re-designed to serve multiple purposes. The rear yard is surrounded by block fencing, has a separate storage shed and also offers room for expansion and/or a pool; unlimited possibilities!
The FQ Story historic district is a vibrant neighborhood with incredible walkability to amazing downtown Phx eateries/bars, entertainment, sports arenas, galleries and area hotspots. Easily walk/bike/jump on the light rail to nearby Genuwine, Walter Studios, Savage Phx, Lola Coffee, Japanese Friendship Garden, The Vig, Pomo, Press Coffee, Vovomeena, Grand Ave, First Fridays, Phoenix Art Museum, Margaret T. Hance Park and Encanto park. Sports lovers will love the proximity to Footprint Center to catch a Suns game and Chase field to catch a Diamondbacks game. Easy access to Phx Sky Harbor, ASU downtown, I-10, 51 and more!
Location
State AZ
County Maricopa
Community Fq Story Addition Plat E
Direction West on McDowell, South on 16th Ave, West on Lynwood to home
Rooms
Den/Bedroom Plus 3
Separate Den/Office N
Interior
Interior Features Eat-in Kitchen, No Interior Steps, High Speed Internet, Granite Counters
Heating Natural Gas
Cooling Ceiling Fan(s), Refrigeration
Flooring Laminate
Fireplaces Number No Fireplace
Fireplaces Type None
Fireplace No
Window Features Dual Pane
SPA None
Exterior
Exterior Feature Patio, Storage
Parking Features Rear Vehicle Entry, Detached
Garage Spaces 1.0
Garage Description 1.0
Fence Block
Pool None
Community Features Near Light Rail Stop, Near Bus Stop, Historic District
Amenities Available None
Roof Type Composition,Metal
Private Pool No
Building
Lot Description Alley, Natural Desert Back, Gravel/Stone Front, Gravel/Stone Back, Synthetic Grass Frnt
Story 1
Builder Name Unknown
Sewer Public Sewer
Water City Water
Architectural Style Other (See Remarks)
Structure Type Patio,Storage
New Construction No
Schools
Elementary Schools Kenilworth Elementary School
Middle Schools Kenilworth Elementary School
High Schools Central High School
School District Phoenix Union High School District
Others
HOA Fee Include No Fees
Senior Community No
Tax ID 111-18-140
Ownership Fee Simple
Acceptable Financing Conventional, FHA, USDA Loan, VA Loan
Horse Property N
Listing Terms Conventional, FHA, USDA Loan, VA Loan

Copyright 2025 Arizona Regional Multiple Listing Service, Inc. All rights reserved.



