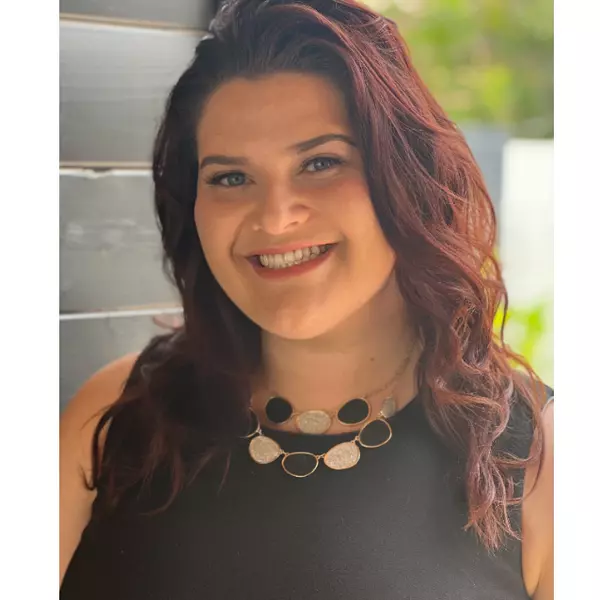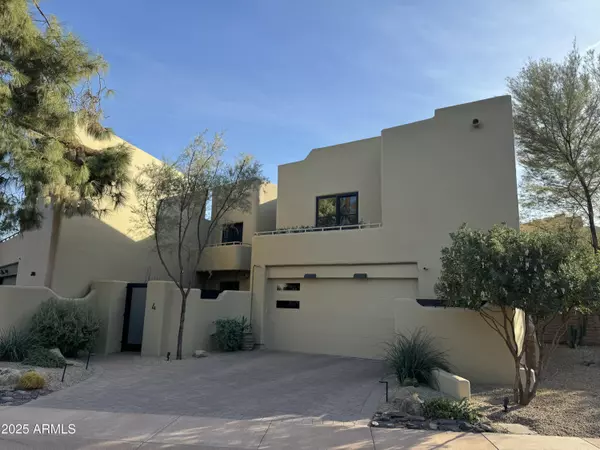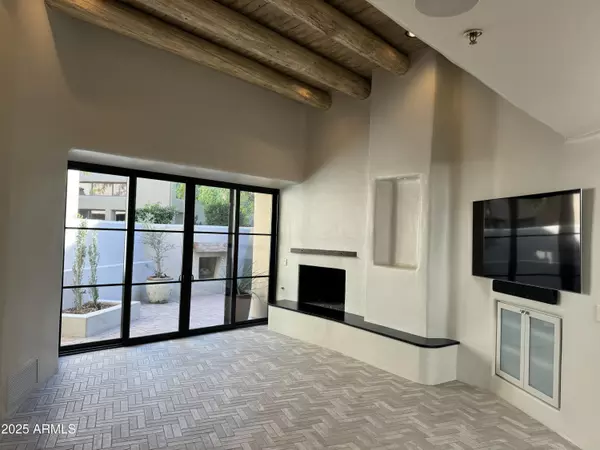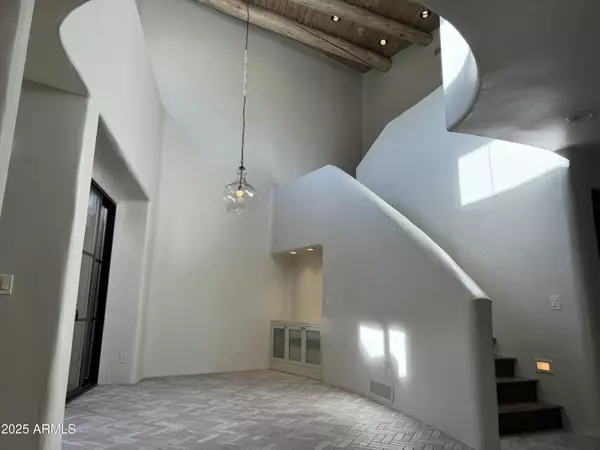For more information regarding the value of a property, please contact us for a free consultation.
6711 E CAMELBACK Road #4 Scottsdale, AZ 85251
Want to know what your home might be worth? Contact us for a FREE valuation!

Our team is ready to help you sell your home for the highest possible price ASAP
Key Details
Sold Price $2,035,000
Property Type Townhouse
Sub Type Townhouse
Listing Status Sold
Purchase Type For Sale
Square Footage 2,810 sqft
Price per Sqft $724
Subdivision Pavoreal
MLS Listing ID 6800849
Sold Date 01/07/25
Style Territorial/Santa Fe
Bedrooms 3
HOA Fees $683/mo
HOA Y/N Yes
Originating Board Arizona Regional Multiple Listing Service (ARMLS)
Year Built 1986
Annual Tax Amount $3,819
Tax Year 2024
Lot Size 4,530 Sqft
Acres 0.1
Property Description
This meticulously & tastefully remodeled home offers designer finishes that include brick paver & hardwood flooring, plank & beam vaulted ceilings, built-in storage galore, all new steel-framed doors & windows, a chef's kitchen w/ quartz counters, gorgeous tiled back-splash, custom cabinets w/ pull-outs, wine refrigerator & beverage drawers. The light-filled floor plan flows beautifully w/ a lower-level primary suite, breakfast area, large dining space, spacious living room and then a large office/secondary en suite bedroom and another en suite bedroom are on the upper level. The low-maintenance rear patio is private and quiet with an outdoor kitchen and gas fireplace. A custom gate welcomes you to the front courtyard where there is refreshing water feature and lush landscaping.
Location
State AZ
County Maricopa
Community Pavoreal
Direction West on Camelback Rd to guard-gated entry on the south side of the road. The guard will direct you from there.
Rooms
Other Rooms Loft, Great Room
Master Bedroom Split
Den/Bedroom Plus 4
Separate Den/Office N
Interior
Interior Features Master Downstairs, Upstairs, Eat-in Kitchen, Drink Wtr Filter Sys, Fire Sprinklers, Vaulted Ceiling(s), Pantry, 2 Master Baths, Bidet, Double Vanity, Full Bth Master Bdrm, Separate Shwr & Tub, High Speed Internet
Heating Electric
Cooling Ceiling Fan(s), Refrigeration
Flooring Carpet, Tile
Fireplaces Type 3+ Fireplace, Exterior Fireplace, Living Room, Master Bedroom, Gas
Fireplace Yes
Window Features Dual Pane
SPA None
Exterior
Exterior Feature Balcony, Patio, Private Street(s), Private Yard, Built-in Barbecue
Parking Features Attch'd Gar Cabinets, Dir Entry frm Garage, Electric Door Opener, Separate Strge Area
Garage Spaces 2.0
Garage Description 2.0
Fence Block
Pool None
Community Features Gated Community, Community Spa Htd, Community Spa, Community Pool Htd, Community Pool, Guarded Entry, Clubhouse
Amenities Available Management, Rental OK (See Rmks)
View Mountain(s)
Roof Type Foam
Private Pool No
Building
Lot Description Sprinklers In Rear, Sprinklers In Front, Desert Back, Desert Front
Story 2
Builder Name Unknown
Sewer Public Sewer
Water City Water
Architectural Style Territorial/Santa Fe
Structure Type Balcony,Patio,Private Street(s),Private Yard,Built-in Barbecue
New Construction No
Schools
Elementary Schools Hopi Elementary School
Middle Schools Ingleside Middle School
High Schools Arcadia High School
School District Scottsdale Unified District
Others
HOA Name AMCOR
HOA Fee Include Pest Control,Maintenance Grounds,Street Maint,Front Yard Maint
Senior Community No
Tax ID 173-44-029
Ownership Fee Simple
Acceptable Financing Conventional
Horse Property N
Listing Terms Conventional
Financing Other
Read Less

Copyright 2025 Arizona Regional Multiple Listing Service, Inc. All rights reserved.
Bought with Russ Lyon Sotheby's International Realty



